

The Long House, Tallentire, Cockermouth, CA13 0PR
House
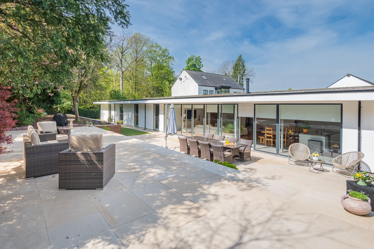
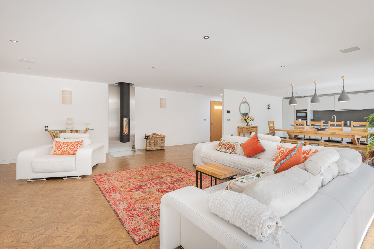
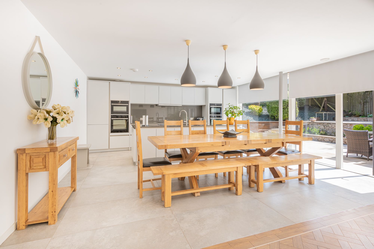
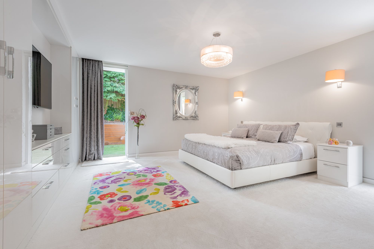
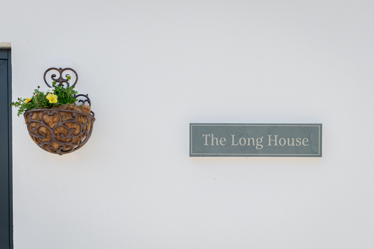
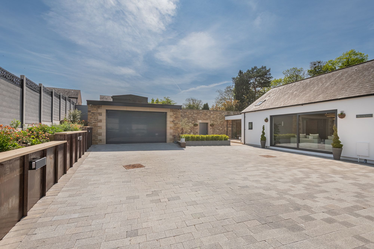
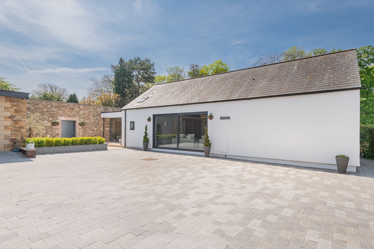
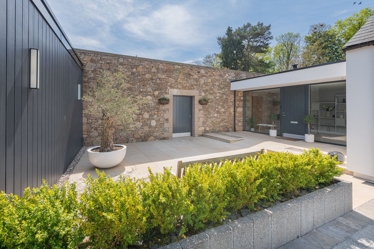

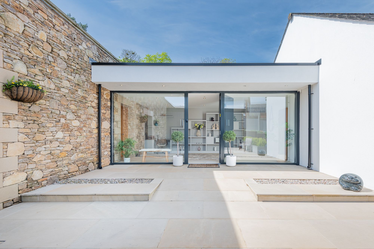
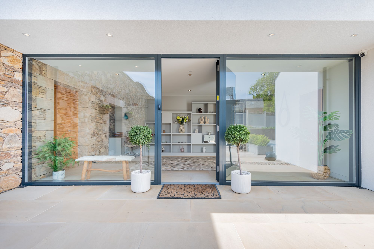
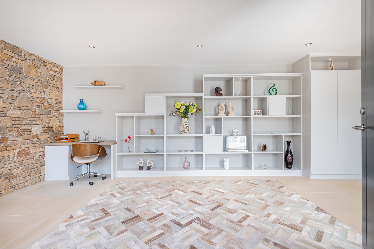


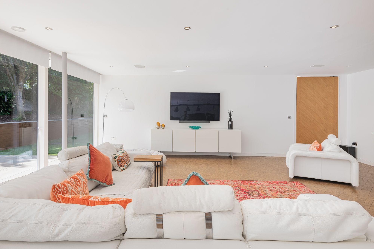

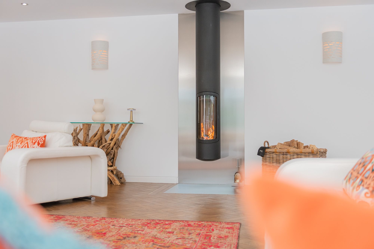


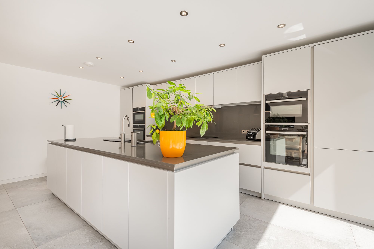
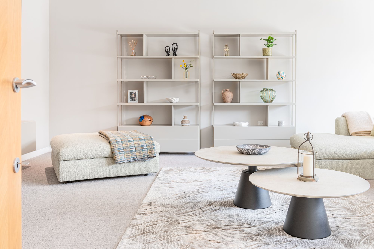
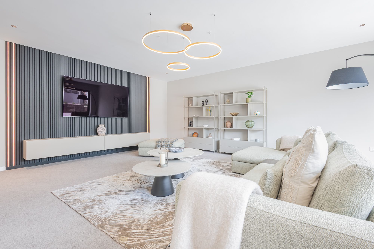

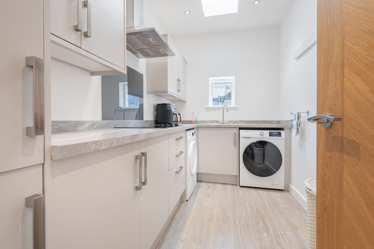
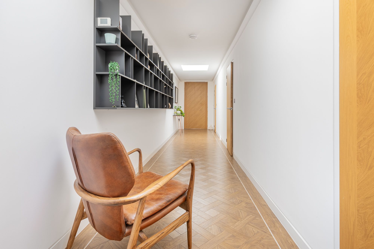

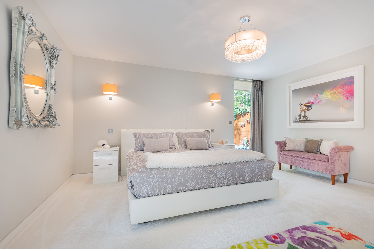
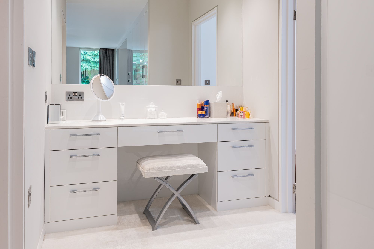
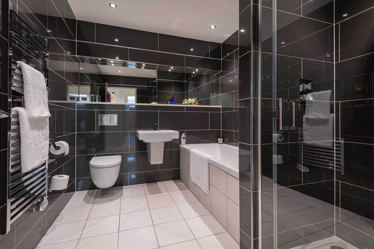

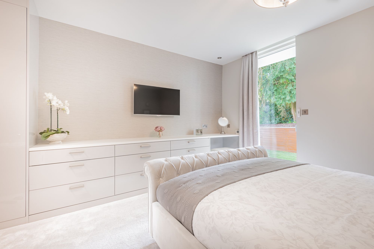
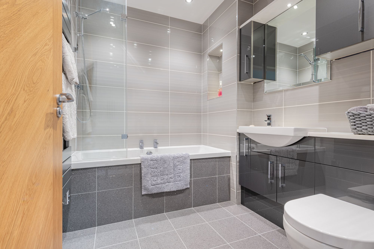
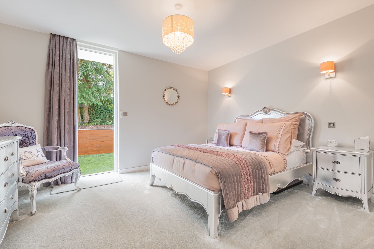
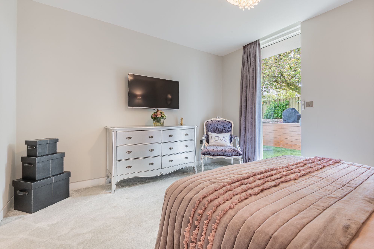
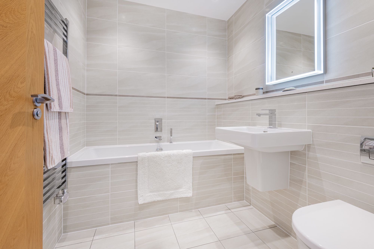
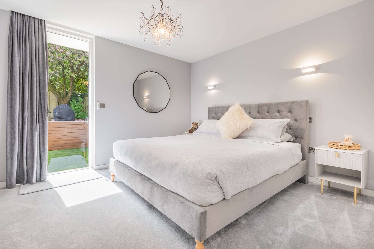

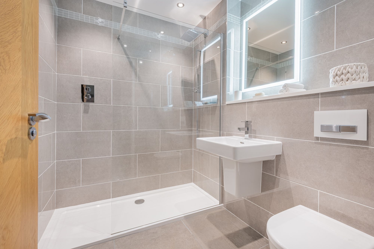
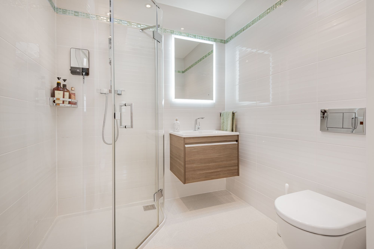

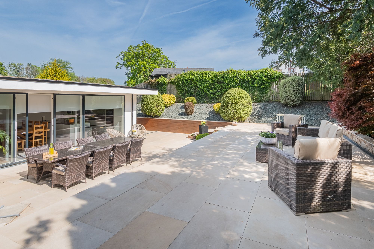
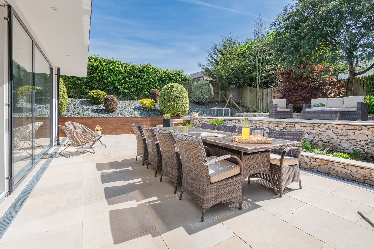
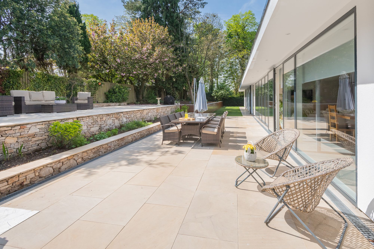
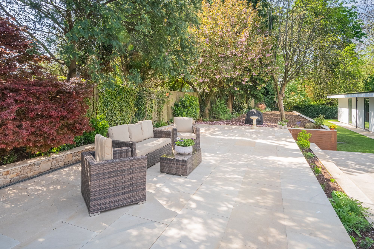
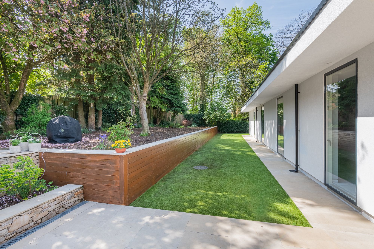
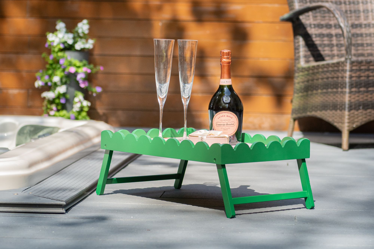
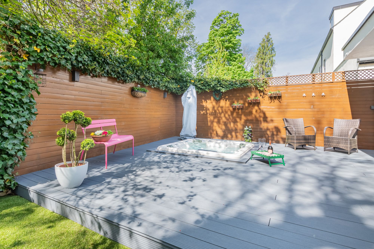

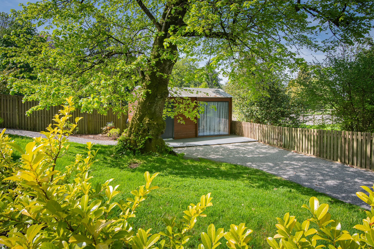
The Long House – Pavilion-Style Luxury in the Heart of Tallentire
Tucked away in a tranquil corner of the highly sought after village of Tallentire, The Long House is a landmark, architect designed home offering an extraordinary blend of cutting edge design, luxurious finishes, and thoughtful Mediterranean inspired landscaping.
Built to the highest standard by the current owners, this stunning pavilion-style residence boasts expansive, light filled interiors, seamless indoor-outdoor living, and exquisite detailing throughout. Clean, modern lines and natural materials meet practical energy efficiency, with underfloor heating, an air source heat pump, and heat recovery systems delivering low running costs without compromising comfort.
At the heart of the home lies a spectacular open plan living, dining, and kitchen area - an entertainer’s dream - with premium appliances, dining space for twelve, a sleek wall mounted wood burning stove, and an entire wall of sliding glass that opens onto the garden terrace, effortlessly merging indoor and outdoor living.
A spacious second reception room with integrated media wall provides flexible options - perfect as a teenage retreat, private sitting room, or adaptable annexe with its own kitchenette, utility area, and shower room.
The principal suite is truly impressive: expansive in scale and featuring a luxurious ensuite, fitted wardrobes, a dressing area, and private access to the hot tub area - a serene personal escape. Three additional double bedrooms, all with ensuite bathrooms, built in wardrobes, and direct garden access, offer privacy and comfort for family and guests alike.
Outside, the Mediterranean style gardens are a true extension of the living space, with a beautifully landscaped front courtyard and a sun drenched, wraparound rear garden. Terraced patios, a private hot tub deck, mature planting, and south west orientation make this a secluded and tranquil haven.
Further benefits include parking for six vehicles, a detached double garage with workshop, and access to outstanding local primary and secondary schools.
Dimensions: 12' 4" x 20' 2" (3.75m x 6.15m)
A stunning entrance way accessed via composite door with floor to ceiling glass panels to either side. With spotlighting, wall mounted shelving and storage, dressed stone wall detailing and sandstone tiled floor.
A beautiful light filled room, with distinct living and dining zones, and sliding doors which blur the boundary of internal and external areas.
Dimensions: 18' 4" x 17' 8" (5.59m x 5.39m)
Kitchen comprises a range of base, wall and island units in a contemporary light grey finish, with grey granite counter tops. Five burner induction hob, twin electric ovens and combination microwave grills, wine fridge, tall fridge and freezer, 1.5 bowl stainless steel sink with mixer tap, Quooker instant boiling water tap. Tiled flooring, space for a 12 person table.
Dimensions: 23' 2" x 23' 9" (7.05m x 7.25m)
Living area with spot lighting, wall mounted TV point, Focus Iconic ceiling mounted wood burner, Amtico basket weave flooring.
Dimensions: 21' 7" x 17' 6" (6.58m x 5.34m)
Front aspect room with sliding doors to courtyard. Wall mounted TV point with media wall and inset lighting. Spot and pendant lights, electric roller blinds
Three piece suite with walk in quadrant shower cubicle and mains powered shower, WC and wash hand basin with built in storage. Tiled walls and flooring. Vertical chrome heated towel rail.
Dimensions: 11' 0" x 6' 5" (3.36m x 1.96m)
Fitted with a range of base and wall units in a dove grey finish with complementary stone effect counter top. Four burner ceramic hob with acrylic splash back. 1.5 bowl stainless steel sink with drainage board and mixer tap. Plumbing for under counter washing machine and dryer.
Dimensions: 8' 6" x 5' 1" (2.60m x 1.54m)
Side aspect room with composite external door, hot water cylinder and underfloor heating manifold.
Accessed via wooden door from lounge area, Amtico basket weave flooring, sky lanterns, inset coving lights.
Dimensions: 23' 7" x 14' 11" (7.18m x 4.55m)
A substantial principal bedroom with two floor to ceiling glass doors giving access to the garden and hot tub area. Fitted with a range of built in wardrobes and storage units, point for wall mounted TV, dressing area, wall and pendant lighting.
Dimensions: 9' 2" x 7' 6" (2.80m x 2.28m)
Fitted with a four piece suite comprising bath with hand held shower attachment, WC, floating wash hand basin, and walk in shower cubicle with mains powered shower and raindrop shower head. Tiled walls with storage shelf, full width mirror and inset lighting. Spotlighting, tiled flooring, vertical heated chrome towel rail.
Dimensions: 19' 2" x 12' 9" (5.83m x 3.89m)
Side aspect double bedroom with built in wardrobes and storage units. Vanity area, wall and pendant lighting floor to ceiling glass door giving access to garden, ensuite shower room.
Dimensions: 7' 1" x 6' 1" (2.17m x 1.86m)
Fitted with a three piece suite comprising mains powered shower over the bath, WC and wash hand basin, and built in storage units. Separate wall mounted storage units, tiled walls and flooring, spotlighting, vertical anthracite heated towel rail.
Dimensions: 17' 7" x 12' 9" (5.35m x 3.88m)
Side aspect double bedroom with floor to ceiling glass door giving access to garden. Fitted with a range of built in wardrobes, point for wall mounted TV, pendant and wall lighting, ensuite shower room.
Dimensions: 7' 1" x 5' 6" (2.17m x 1.67m)
Walk in shower cubicle with mains powered shower and handheld attachment, WC and floating wash hand basin, tiled walls and flooring.
Dimensions: 17' 9" x 12' 9" (5.41m x 3.88m)
Side aspect double bedroom with floor to ceiling glass door giving access to garden. Pendant and wall lighting, built in wardrobes, point for wall mounted TV.
Dimensions: 7' 1" x 6' 1" (2.16m x 1.86m)
Bath with handheld shower attachment, WC and floating wash hand basin, tiled walls and flooring, vertical heated chrome towel rail, spotlights.
Air source heat pump, underfloor heating throughout, mains electricity, water and drainage. Mechanical heat extraction and recovery system. Double glazing installed throughout. Please note: measurements are approximate so may reflect the maximum dimensions and the mention of any appliances/services within these particulars does not imply that they are in full and efficient working order.
PFK work with preferred providers for certain services necessary for a house sale or purchase. Our providers price their products competitively, however you are under no obligation to use their services and may wish to compare them against other providers. Should you choose to utilise them PFK will receive a referral fee : Napthens LLP, Bendles LLP, Scott Duff & Co, Knights PLC, Newtons Ltd - completion of sale or purchase - £120 to £210 per transaction; Emma Harrison Financial Services – arrangement of mortgage & other products/insurances - average referral fee earned in 2024 was £221.00; M & G EPCs Ltd - EPC/Floorplan Referrals - EPC & Floorplan £35.00, EPC only £24.00, Floorplan only £6.00. All figures quoted are inclusive of VAT.
From Cockermouth, take the A594 in a westerly direction towards Maryport. After approximately two miles, take the junction to the right signposted Tallentire. Follow the road into the village, bearing left into the one way system, then after 100 yards turn left, just as the road bends right. Proceed down the drive and the property is the second on the left.
